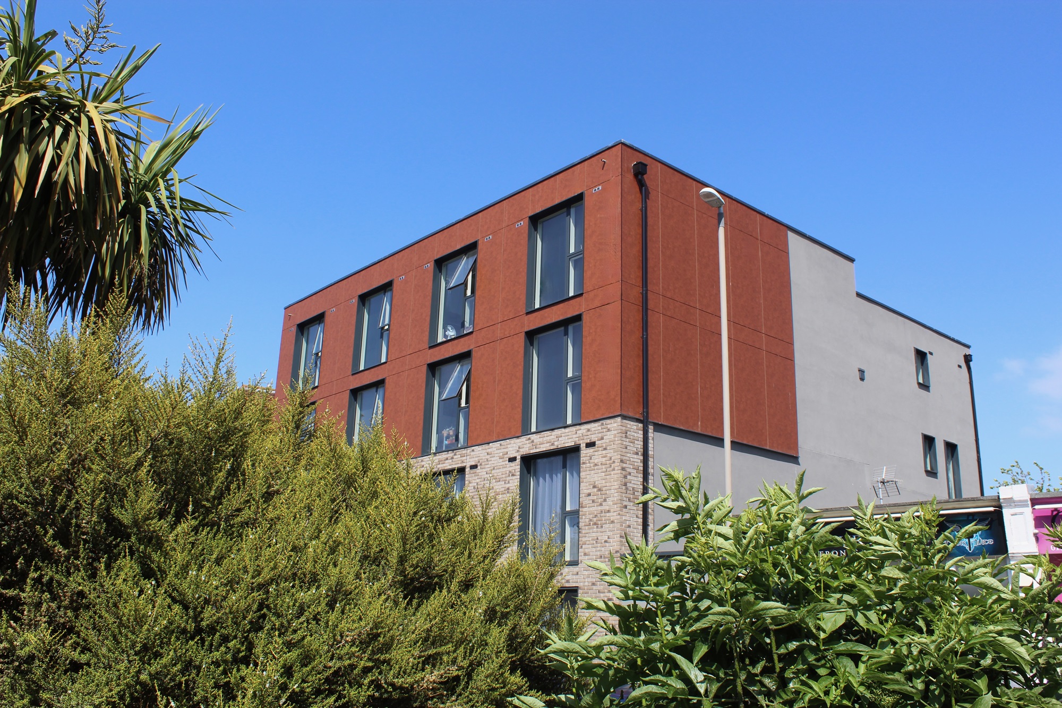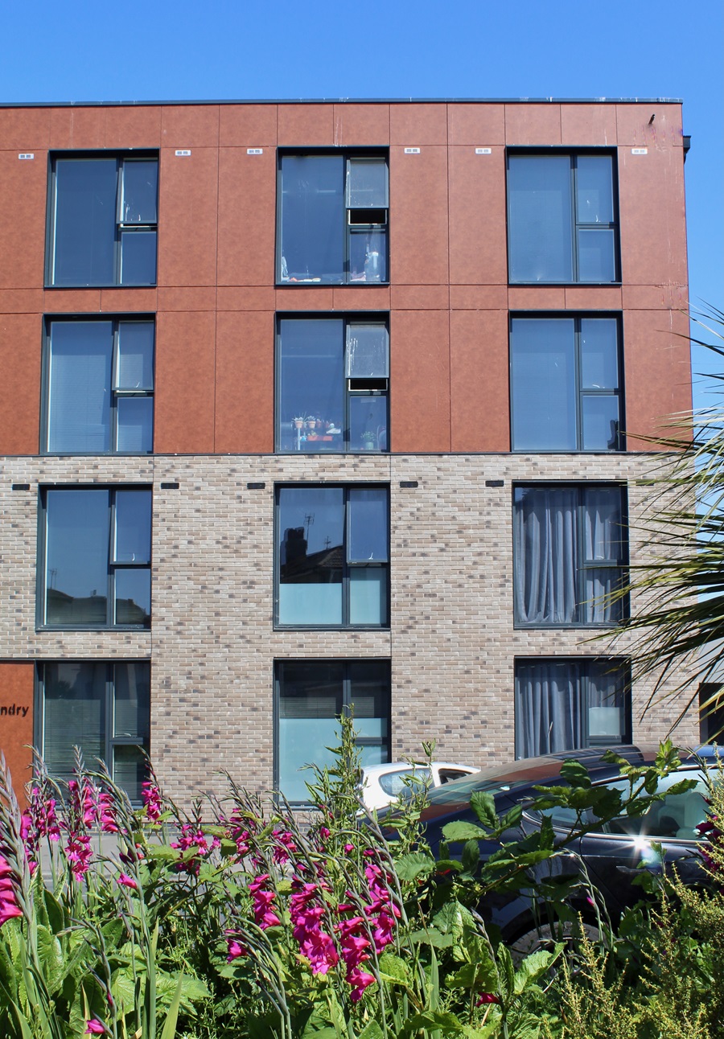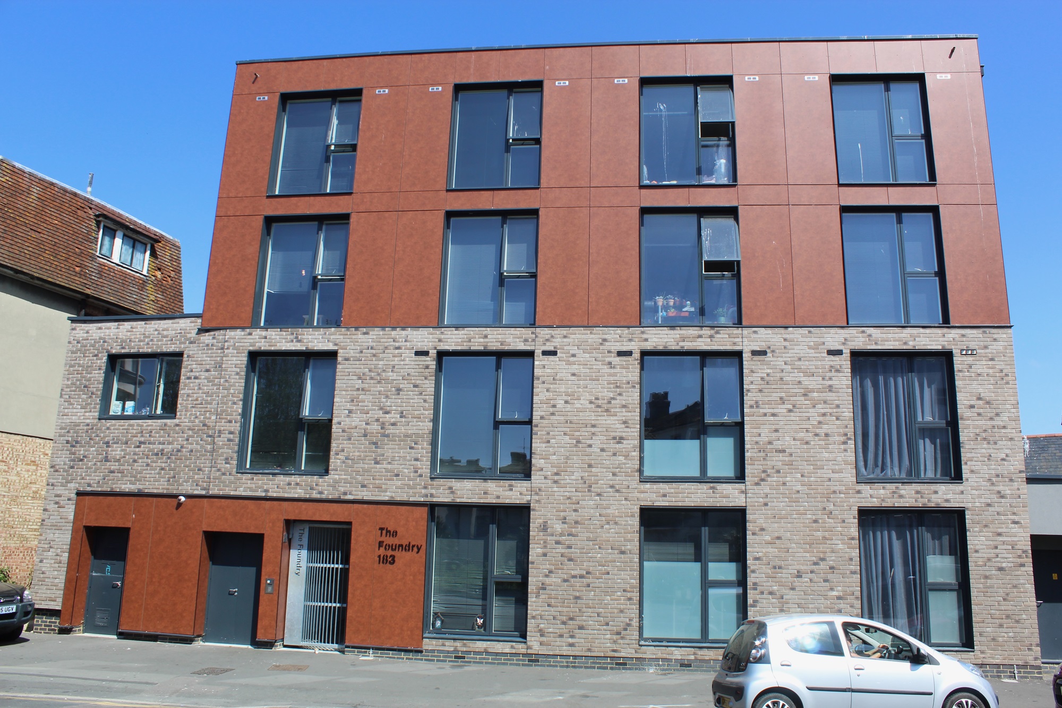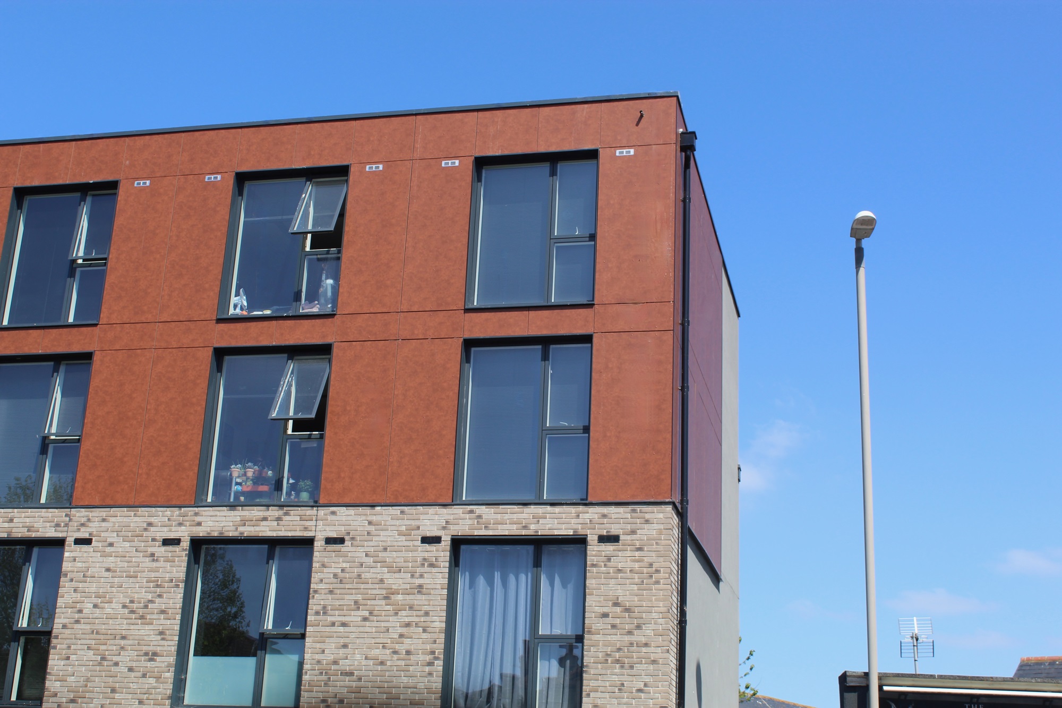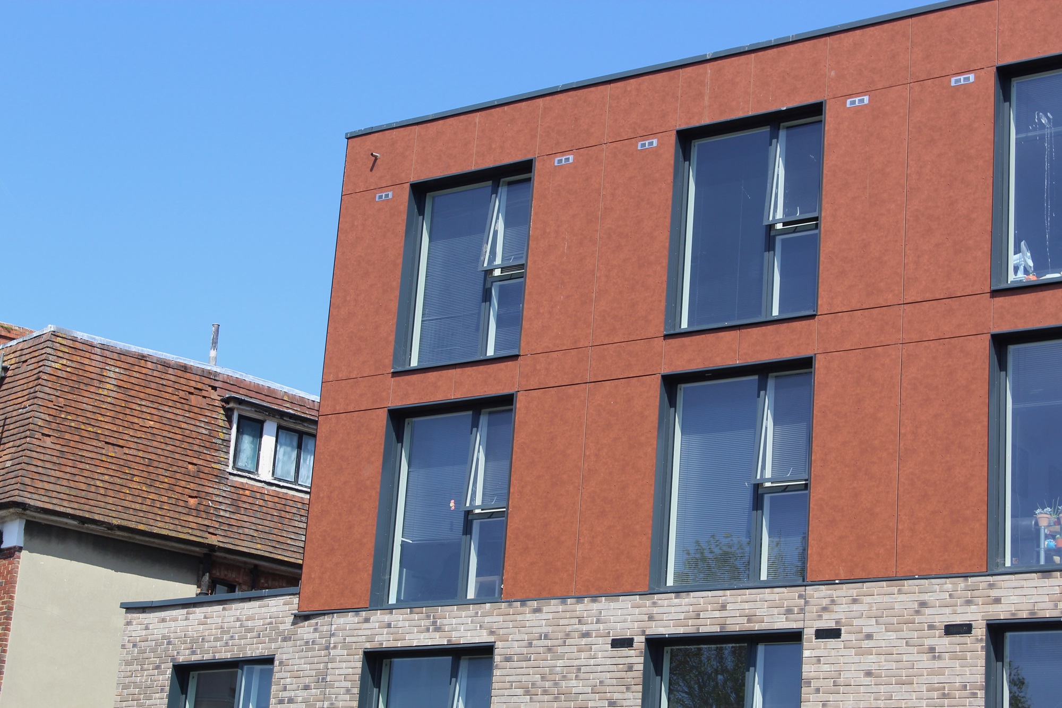
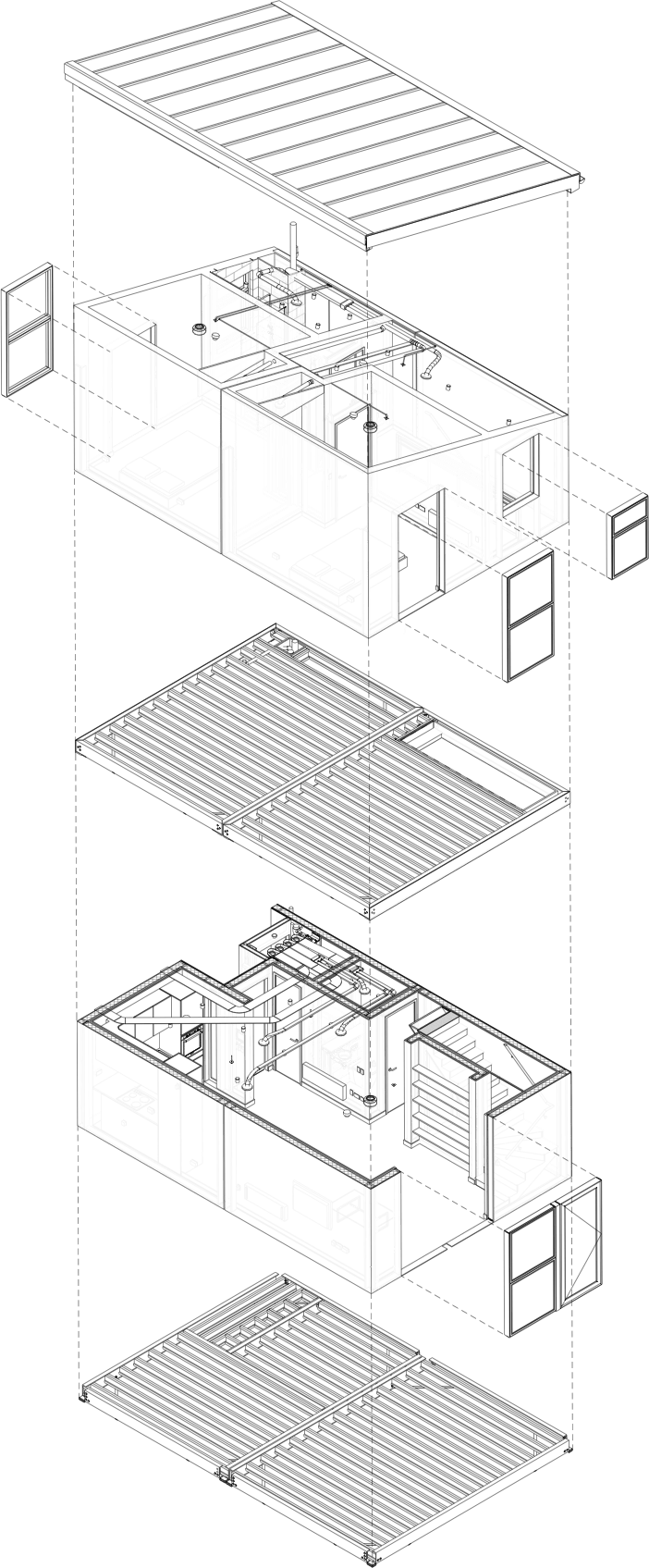
Key workers and people on the housing register in Eastbourne moved into their new homes delivered by Boutique Modern in March 2022, which were made available to them at affordable rent.
As well as providing them with sustainable and super insulated homes, with low running costs, the development of 12 homes also transformed a derelict row of shops into attractive housing which has enhanced the area.
Constrained site
This awkward site is another example of modular housing unlocking land which would have been almost impossible to develop with traditional construction methods.
It had difficult angles, was extremely constrained by the residential homes around it and would require a road closure to gain access.
In addition, there was nowhere to base an onsite welfare facility or store materials during the construction phase.
It also required a cost-effective scheme and was situated on a flood plain, so this meant bedrooms could not be located on the ground floor.
Dick Shone, managing director, said: “Designing this scheme so that it was economically viable for the council but also compliant in terms of council regulations was a challenge that we overcame with the use of considered design.
“At Boutique Modern, we are experts in designing stunning, contemporary modular homes that uniquely address the challenges of hard-to-access sites, something traditional construction methods often fail to achieve.
“This approach is more than just innovative design; it’s a viable solution to the national housing shortage. By unlocking the potential of thousands of difficult-to-develop sites across the country, we’re opening new avenues to address this critical issue.”
Quick turnaround
Eastbourne Borough Council chose Boutique Modern to deliver the scheme, with work starting on site on November 2020 and residents moving in on March 16, 2022.
It took Boutique Modern just nine weeks to build the 26 modules which made up the homes in our factory in Newhaven.
We then transported the modules in six days, which was broken down into three sets of two-day delivery slots to reduce disruption to residents.
To provide access on delivery days, the team closed off some of the pavement and installed temporary traffic lights.
After craning the modules into position, it took the Boutique Modern team just three more months to finish the building, which included the façade, interiors and insulation.
This meant it took three and a half months to transport the modules and finish the development which helped minimise the impact on local residents.
Boutique Modern was the main contractor for this scheme, so it was an opportunity for the whole company to get involved, including project assessment, technical design, construction and production teams.
A total of 12 maisonettes featuring eight one-bedroom homes and four two-bedroom homes have housed keyworker families and single people.
The development also features small gardens for the tenants on the ground floor.
Design solutions
The derelict commercial site in the Seaside area, in Langney Road, had been left to fall down and was creating an eyesore in the area.
Boutique Modern overcame the challenges of the site by redesigning the homes into maisonettes which addressed the problem of being based on a floodplain.
On the ground floor are facilities such as bin stores, while the entrance is on the first floor.
The scheme has four storeys, but providing access to the upper maisonettes via the third floor, meant we did not need to add a lift to meet Eastbourne Council’s regulations, helping to reduce costs.
The design of the front of the homes features a brick slip façade, but the back has a simple and elegant render which contributed to keeping the accommodation within budget. Brick slips feature at the bottom and rock panels adorn the top, making for an eye-catching building which reflects the red tones of the rest of the street.
The angled site required a total of 18 different sized modules to make the most effective use of the space.
Meanwhile Boutique Modern set up a welfare facility in a local shop where they could also store building materials.
Dick added: “The Foundry was such an important project for us. It drove changes for us as we stepped away from our previous build system of structural insulated panels (SIPS) and into a new build system to incorporate less plastic and more timber.
“We still use timber frame today and we decided that it was a better way to build and will be with us for a very long time.”
Sustainability
All Boutique Modern homes are built with a fabric-first approach which makes them super insulated and results in significant savings on bills.
The average electricity bill recorded towards the end of 2022 ranged from just under £50 to £90 at a time when average bills were topping £290 a month.
Tenants also receive support after they have moved in with advice about how to save money on their bills and make the best use of the solar energy.
The homes included MVHR (Mechanical Ventilation with Heat Recovery) which provides fresh filtered air into a building whilst retaining most of the energy that has already been used in heating the building.
Positive response
Councillor Peter Diplock, cabinet member for housing, at Eastbourne Borough Council, said:
“Modern and innovative approaches to construction, that not only meet but can exceed relevant building and safety requirements, are welcomed by local authorities across the country.
“In the face of the national housing crisis, being able to make best use of difficult sites is crucial to delivering quality housing for our communities. The project at The Foundry is one of these and Eastbourne Borough Council is excited to work with Boutique Modern.”
