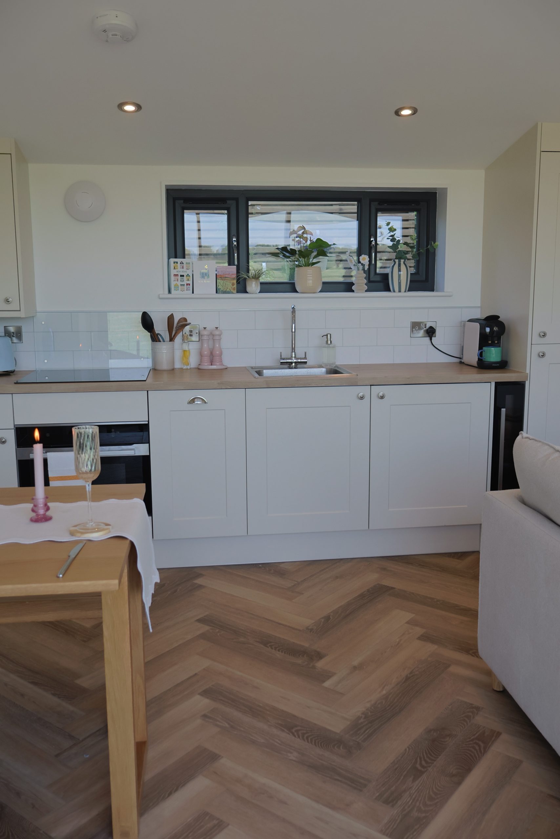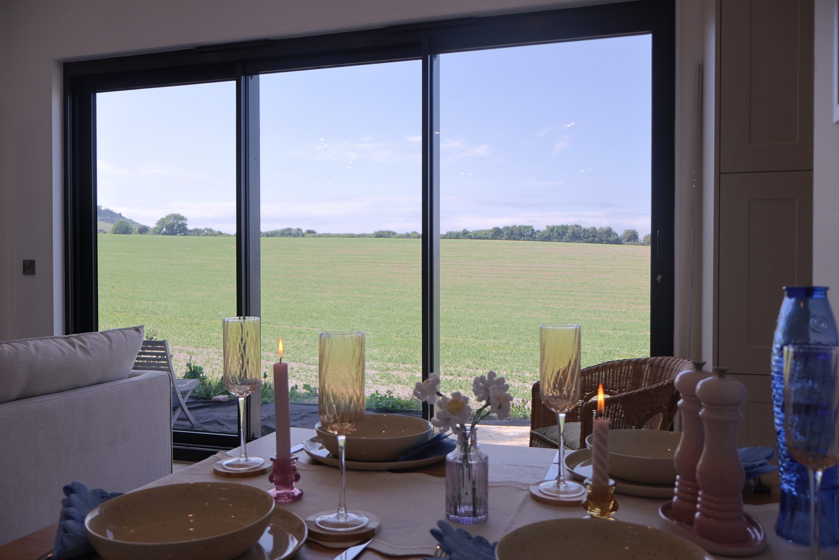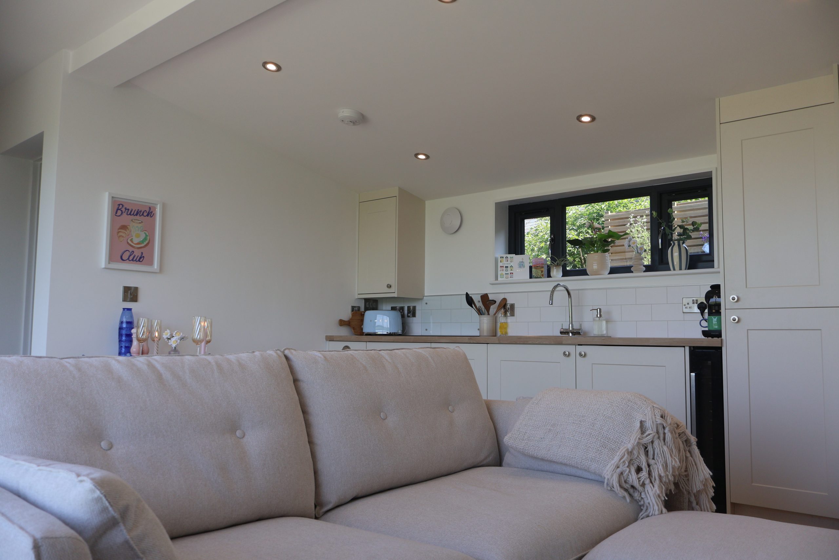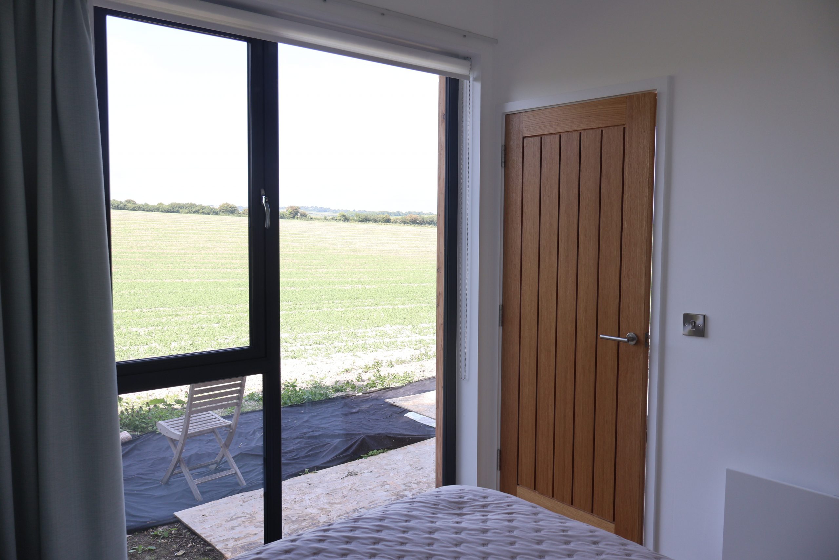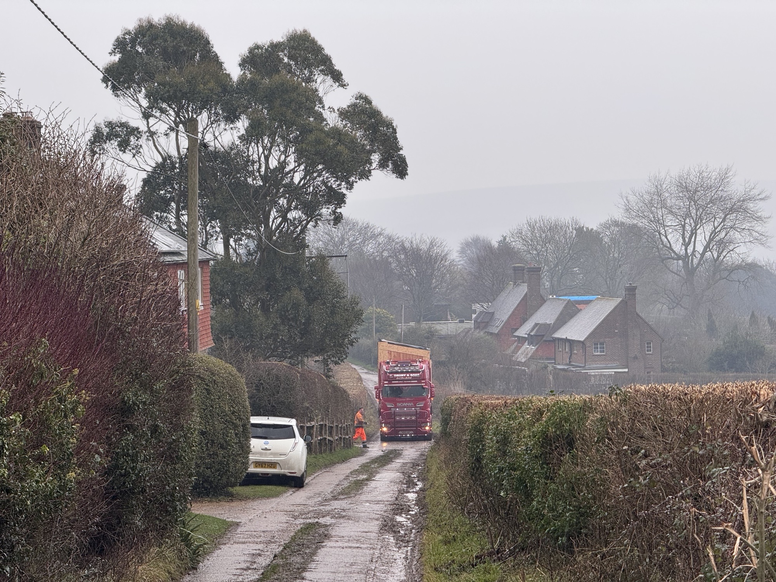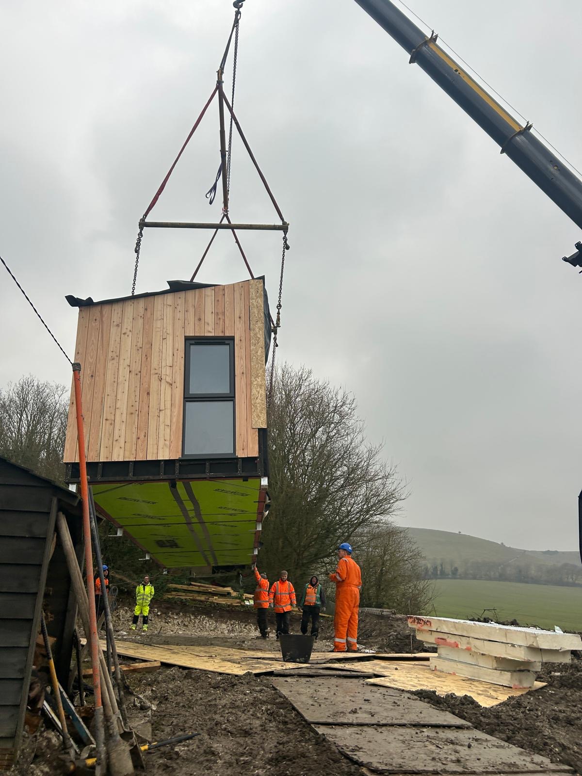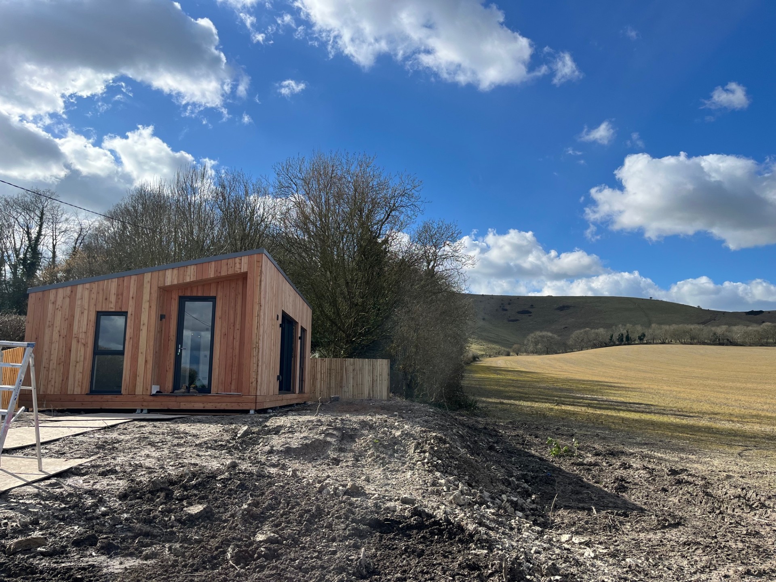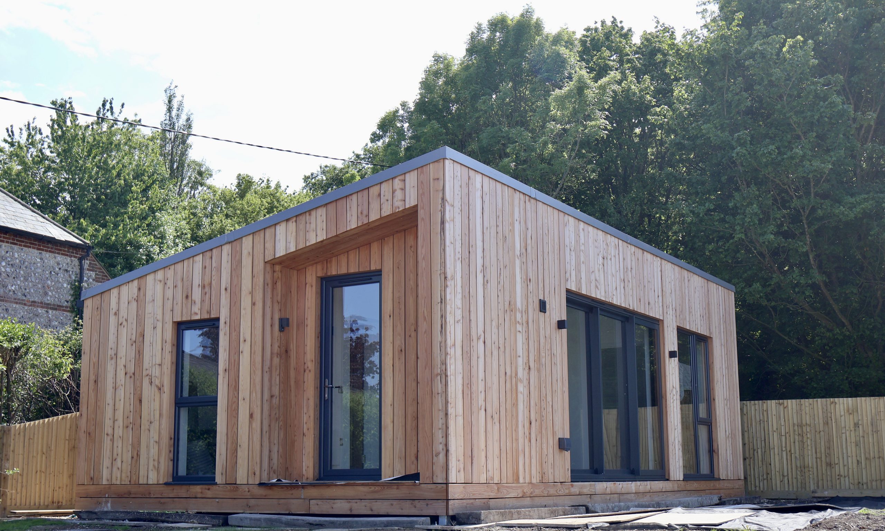
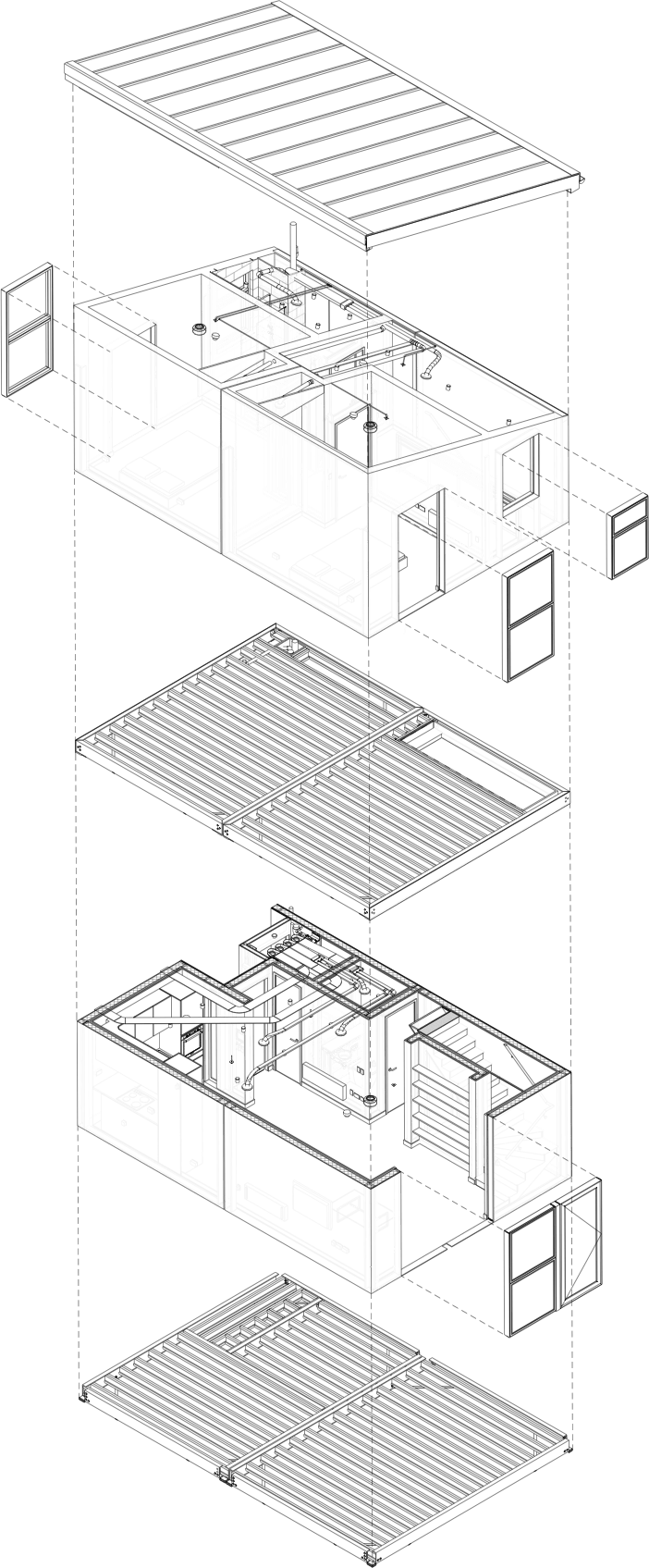
A bespoke modular annex which blends seamlessly with the South Downs National Park has provided a private living space for a daughter returning home, after Boutique Modern completed the eye-catching project.
Karen and Greg Clifford commissioned Upshaw Lodge as a private living space for their daughter Emily after she returned to Swanborough in Sussex to work.
The project is a perfect example of how modular design can deliver a beautiful home which mirrors the flintstone buildings and rolling hills of the South Downs, while delivering the project at speed and without the need for full planning permission.
Creating space, preserving privacy
Karen and Greg approached us with a clear vision: to create a self-contained comfortable home in their garden without the drawn-out timelines or disruption of traditional construction.
The aim was to create a compact, visually appealing unit at their home that complied with permitted development rights under the Caravan Act – avoiding the need for a full planning application.
This approach allowed for a faster, more streamlined process that enabled us to effectively maximise internal space and natural light.
From factory to finished home in weeks
Upshaw Lodge was built using two modules constructed off-site in our Newhaven factory, split lengthways for easier transport, and craned into place in a single day.
The entire project was completed in just seven weeks of manufacturing and 16 days on-site, with the handover taking place on 3 March 2025.
Measuring 10.1m x 5.3m, which is well within caravan regulations, the 40.6m² home includes a spacious master bedroom, a separate dressing room, a large shower room and an open-plan kitchen-living area. High ceilings and large sliding doors frame beautiful views of the South Downs and create a connection with the landscape.
Thanks to our flexible design process and custom specification options, the family was able to tailor the space entirely to their needs. While a skylight was initially considered, the existing tree canopy provided a natural balance of shade and light — a perfect example of thoughtful design meeting practical needs.
Externally, the home is clad in vertical larch, echoing the silver-grey tones of nearby flint buildings and helping the building to fit in with the surrounding landscape.
In their own words
Greg said:
“Choosing Boutique Modern for our project felt right for so many reasons. Seeing their completed builds nearby gave us real confidence in their work – as did their appearance on Grand Designs – and from our very first meeting, their positivity, openness and willingness to explore our ideas stood out.
“Their flexible design approach and innovative thinking made a real difference, and their strong local presence meant our investment supported jobs and businesses in the community. We also valued their experience and established connections with local trades, planners and designers. Budget was always front of mind, and they were refreshingly honest about potential additional costs.”
Greg described the experience of working with us as collaborative and positive, thanks to our approachable nature, clear communication and strong project management, which made the whole process smooth and enjoyable.
We brought in a planning consultant to handle submissions to the local council and the South Downs National Park Authority and we provided the family with recommendations for trusted contractors and electricians to complete the project.
The team craned the modules into place and within 24 hours the building was watertight with the final touches completed in just two weeks.
The family received a detailed instruction manual and we will provide maintenance for the next year.
Greg added: “Compared to traditional onsite construction, especially during the winter months, it was remarkably efficient and far less disruptive.
“We couldn’t be happier with the end result. It’s a beautiful blend of our ideas — offering generous living space, smart storage and a high-quality finish.
“The views across the downs bring a deep sense of tranquillity, while the larch cladding softens the modern aesthetic. The pitched roof gently echoes the surrounding hills, and every detail reflects the care and craftsmanship that went into the build. It’s a home we’re genuinely proud of.”
Why we loved this project
Dick Shone, Managing Director at Boutique Modern, said: “This is a great example of how our modular system can be adapted for homeowners who have the space in their garden for an annex and shows what is possible under permitted development rights.
“The family had a strong vision, and it was a pleasure to collaborate and bring that to life just up the road from our factory in Newhaven.
“Modular construction gave them the speed and flexibility they needed, and our off-site process helped us keep disruption to a minimum. We’re proud of the finished project which looks perfectly at home against the backdrop of the South Downs National Park and even prouder of how smoothly it all came together.”
